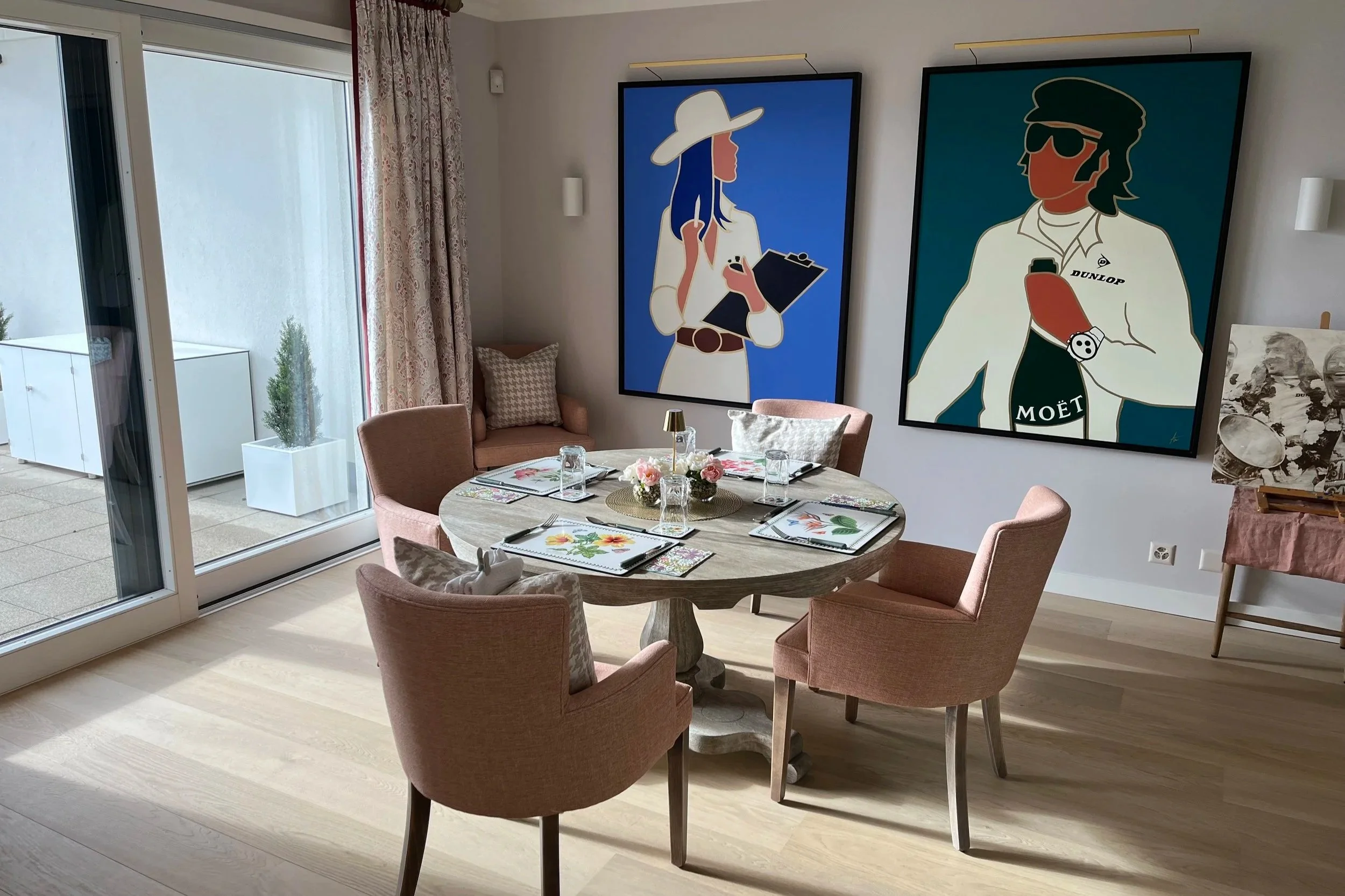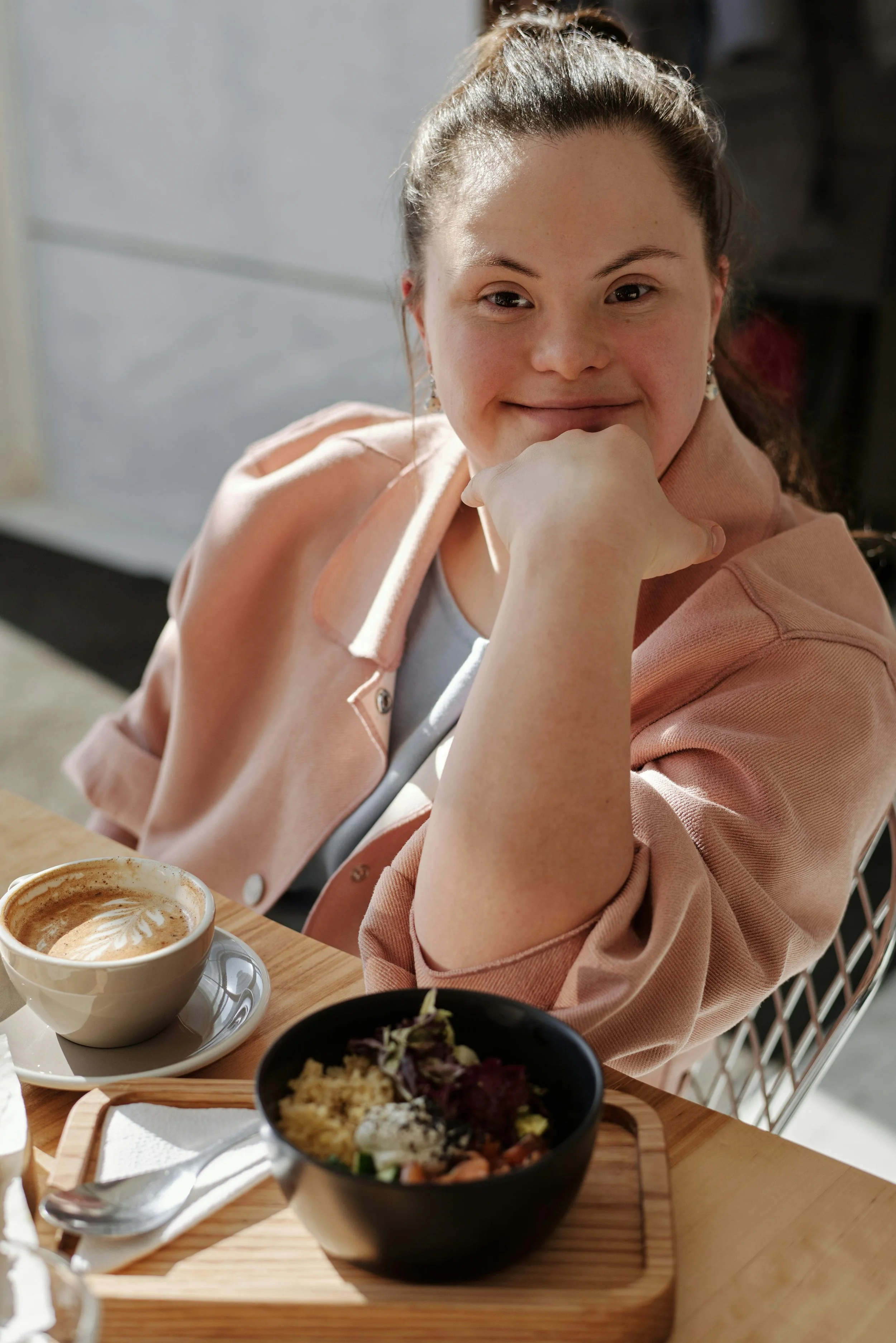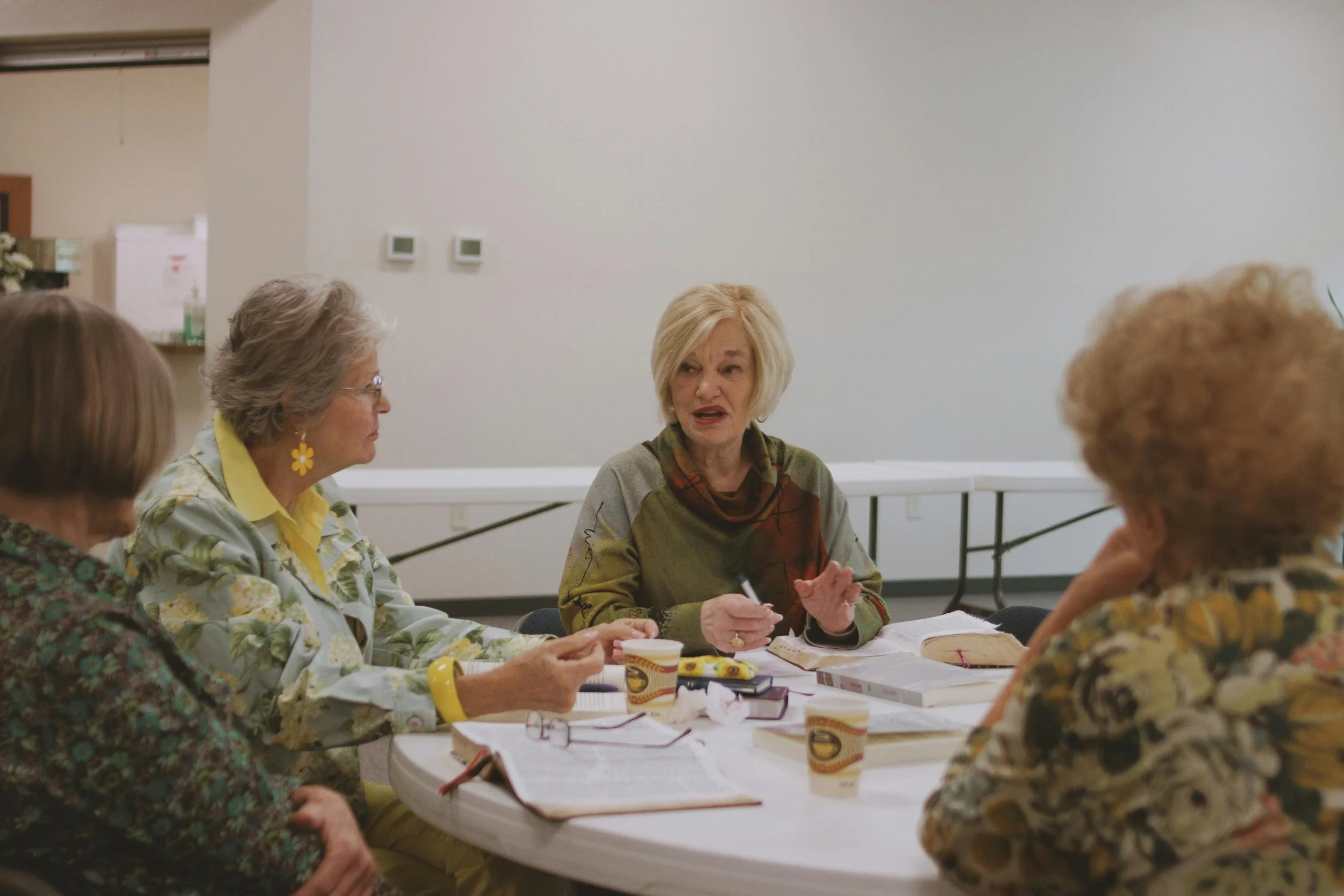Your dementia design toolkit: Light reflectance values (LRVs)
Age related changes and impairments can often make it more difficult for people to understand and navigate a building. However, using a toolkit of non-pharmacological design interventions, you can support our ageing population, and people living with a diagnosis of a dementia, to be more independent. One of those tools is Light Reflectance Value (LRV).
So, what are LRVs? LRVs are a measure of the visible and usable light that is reflected from a surface when illuminated. Measured between 0 and 100, with 0 being notional pure black and 100 being notional pure white. Tonal contrast refers to the difference in tone between the two materials. By understanding what the LRVs of surfaces are you can use this to your advantage when creating a space. For example, tonal contrast is required between critical elements that need to be seen against each other in a space. Conversely, we need to be aiming to achieve tonal continuity in flooring, except where there is a level change.
If you think about all the places where you want someone’s attention to be drawn to in one way or another, you can start to build up an idea of how LRVs come into play. For example, critical elements where we require contrast include places such as between floors and walls, walls and doors, walls and handrails or grabrails, but to name a few. Here, you want people to see these items and use the information to safely navigate a space. To ensure sufficient contrast there should be a minimum of 30 point difference in LRV between each of these critical elements. So, that means that a grab rail should have a 30 point difference in LRV against the wall behind it, thus making the grab rail clearly visible for use.
Using the same principles, you can use LRVs to your advantage when you may not want to draw someone's attention. Flooring is a perfect example of this. To encourage free flow between rooms (where the flooring is level), you will want to reduce the contrast between flooring junctions and threshold strips. For these transitions there should be a maximum of 10 LRV point difference, but ideally less than eight between adjoining level floor surfaces. By using the appropriate LRV levels here, you can help to reduce slips, trips and falls.
Considering LRVs means that designers and architects have to work out colours almost like a mathematical puzzle, piecing each element of a room together to create an environment which fully supports an ageing population. It might sound like an ‘escape room’ challenge, however once you understand LRVs and the best place to start, like any puzzle, it comes like second nature. And a fantastic tool for your dementia design toolbox!
If you’d like to learn more about designing for dementia and ageing, have you considered DSDC’s Intersection of Dementia and Design training course? Here you can learn all about LRVs, plus many more useful tools to support you in creating environments for an ageing population. The course is all online and allows you to learn at a pace that works for you. It’s also RIBA CPD approved.
There’s also our Environments for Ageing and Dementia Design Assessment Tool (EADDAT), which takes you through the full dementia design toolkit. This is ideal for understanding how supportive your environment is for an ageing population, and essential for any rennovation or building project.





